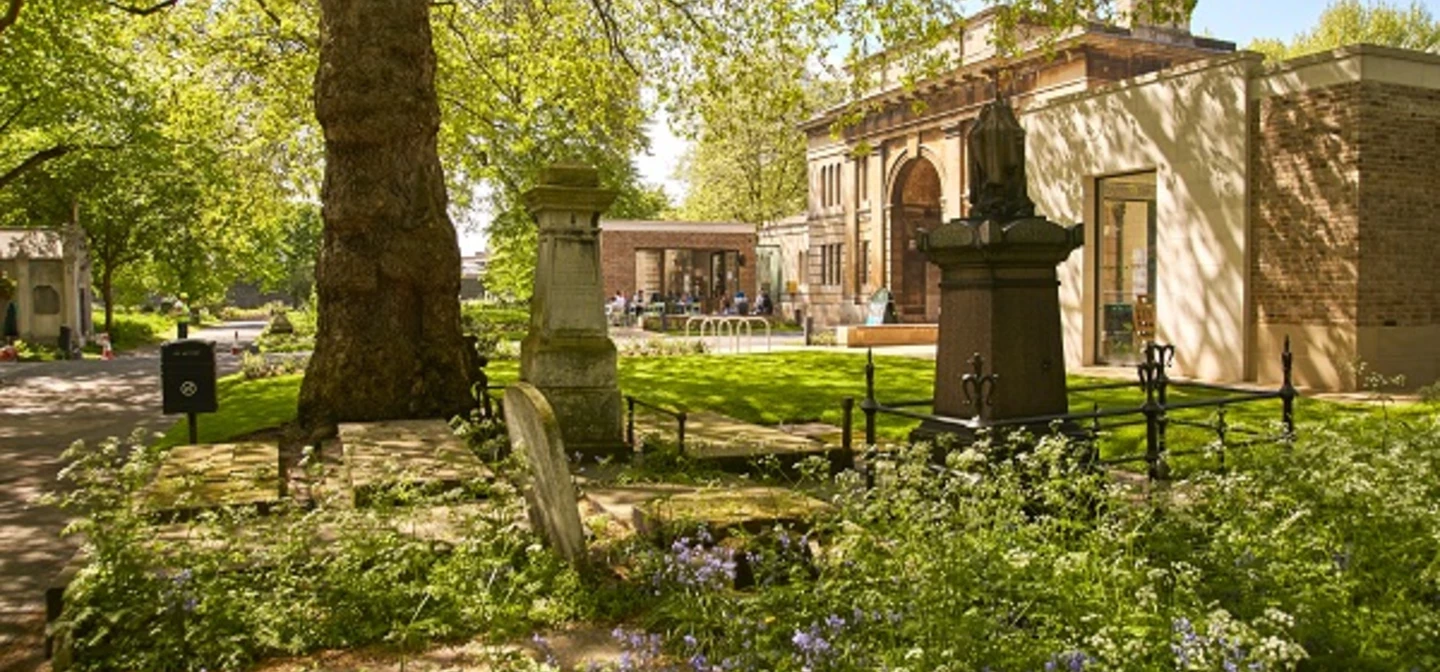
North Lodge
The elegant gateway overlooking the Central Avenue.
Cemetery design
The North Lodge building forms the main entrance to the cemetery. Its scale and grandeur were designed to impress families – particularly wealthy ones – and inspire them to lay their loved ones to rest there.
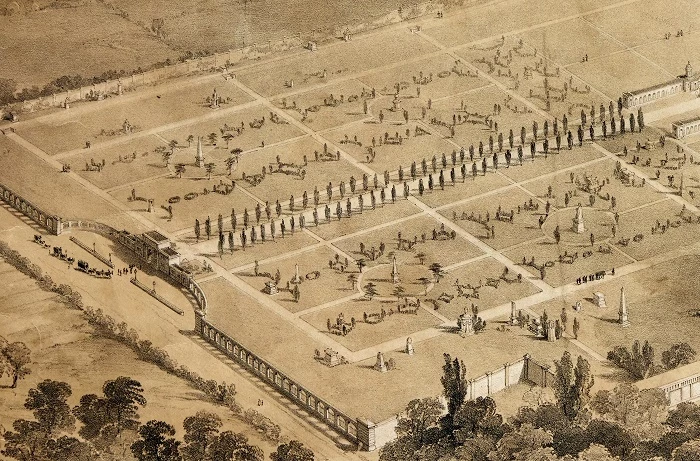
Grand entrance
The Lodge was an essential element of Victorian cemetery design. As well as providing a grand entrance, it was where the record books and other papers were kept. The staff were based here to keep an eye on comings and goings.
Today the Lodge houses office and exhibition space, the café, toilets and Meeting Place. Visit the Meeting Room to find out more about the site, chat to the cemetery volunteers or start a guided tour.
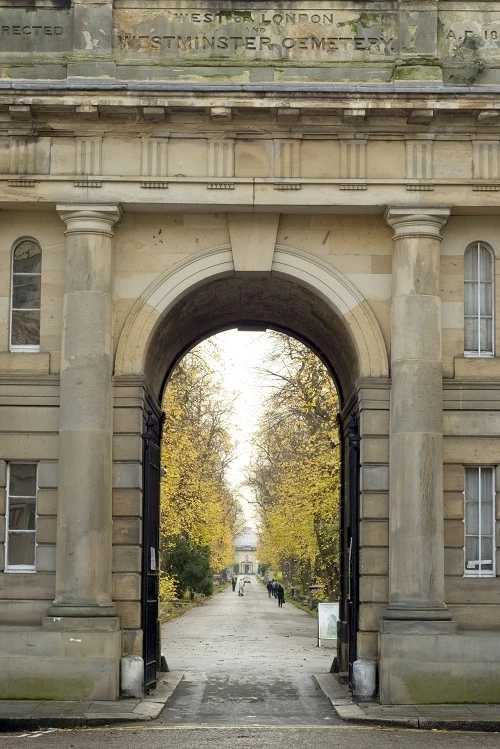
The Chapel
When the cemetery opened in 1840, the east wing of the Lodge was also used as a temporary chapel. Although building work was still going on across the site, and the chapel in the Great Circle wasn’t finished, the cemetery company needed to start making an income.
Another two years passed before the Anglican chapel was ready to use.
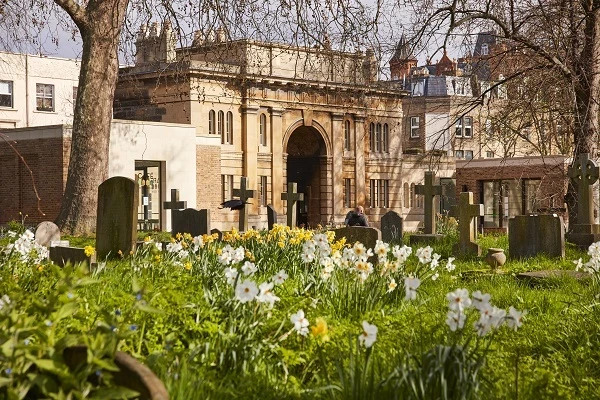
Inscription on North Lodge
The architect’s plans for two further chapels in the Great Circle were abandoned. The Lodge’s east wing therefore continued to be used by other religious denominations until the cemetery chapel was deconsecrated.
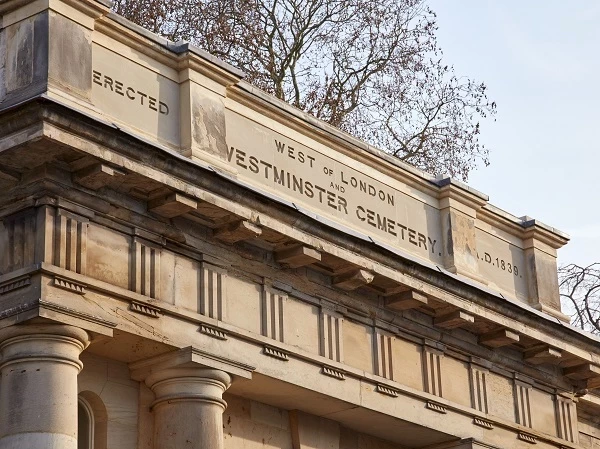
It’s believed that the Lodge was damaged by a bomb in World War Two – perhaps the same blast that collapsed the Bancroft mausoleum. The stonework was repaired and refaced sometime afterwards.